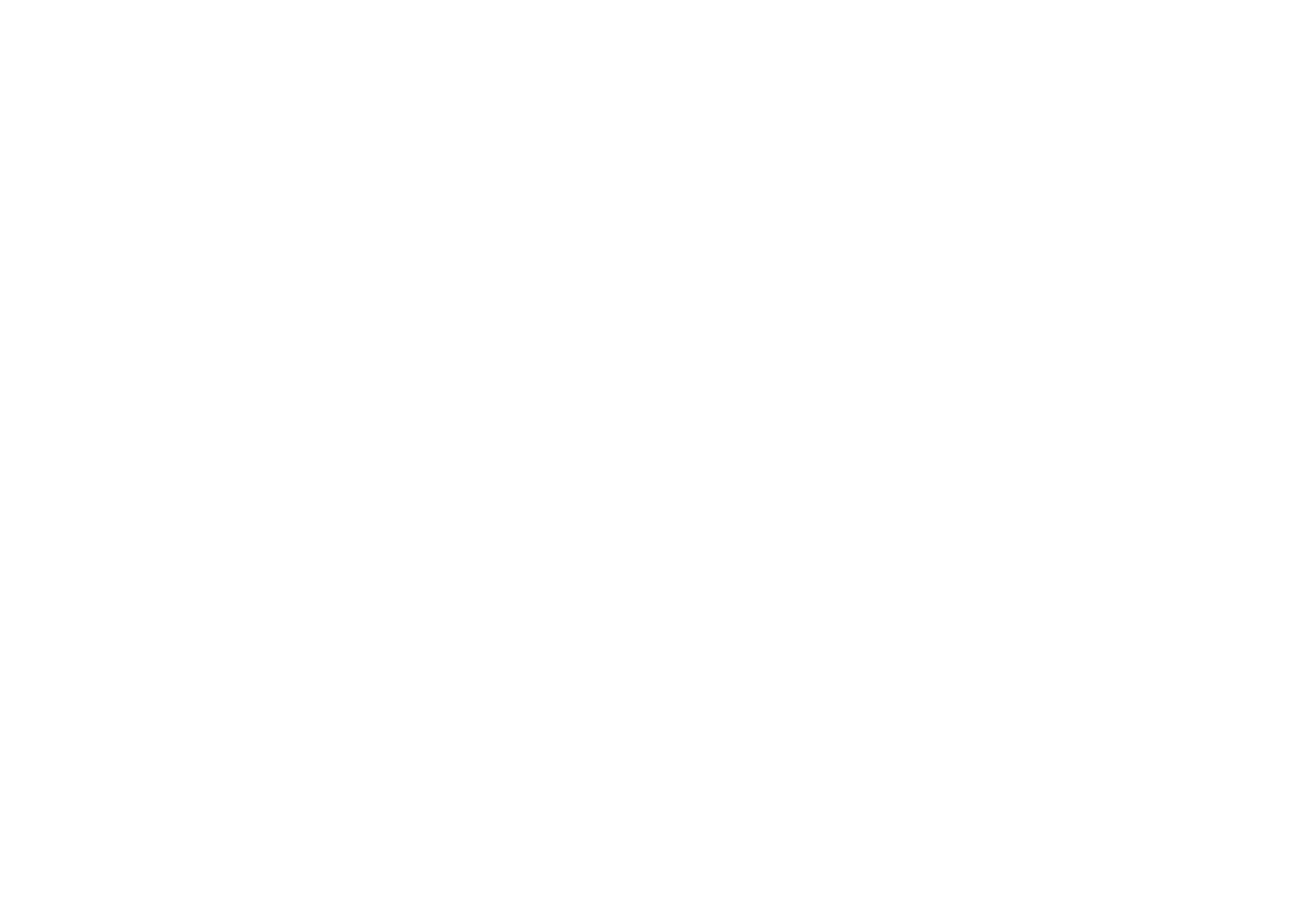


Listing Courtesy of: HOUSTON / Coldwell Banker Realty / Ozzie Ausburne
6831 Hollow Hearth Drive Houston, TX 77084
Active (142 Days)
$309,000 (USD)
OPEN HOUSE TIMES
-
OPENSun, Dec 72:00 pm - 4:00 pm
Description
MLS #:
68489321
68489321
Taxes
$6,931(2024)
$6,931(2024)
Lot Size
5,236 SQFT
5,236 SQFT
Type
Single-Family Home
Single-Family Home
Year Built
1985
1985
Style
Traditional
Traditional
School District
13 - Cypress-Fairbanks
13 - Cypress-Fairbanks
County
Harris County
Harris County
Community
Hearthstone Place Sec 01
Hearthstone Place Sec 01
Listed By
Ozzie Ausburne, Coldwell Banker Realty
Source
HOUSTON
Last checked Dec 7 2025 at 4:35 PM CST
HOUSTON
Last checked Dec 7 2025 at 4:35 PM CST
Bathroom Details
- Full Bathrooms: 2
- Half Bathroom: 1
Interior Features
- Prewired for Alarm System
- Dryer Included
- Refrigerator Included
- Washer Included
- Dry Bar
- Formal Entry/Foyer
- Crown Molding
- Dishwasher
- Microwave
- Disposal
- Laundry: Washer Hookup
- Laundry: Gas Dryer Hookup
- High Ceilings
- Walk-In Closet(s)
- Primary Bed - 2nd Floor
- Gas Cooktop
- Convection Oven
- All Bedrooms Up
- Gas Oven
- Freestanding Oven
Kitchen
- Pantry
- Kitchen Island
- Breakfast Bar
Subdivision
- Hearthstone Place Sec 01
Lot Information
- 0 Up to 1/4 Acre
- Subdivided
- Back Yard
Property Features
- Fireplace: 1
- Fireplace: Gas
- Foundation: Slab
Heating and Cooling
- Natural Gas
- Electric
- Ceiling Fan(s)
Homeowners Association Information
- Dues: $528/Annually
Flooring
- Tile
- Engineered Wood
Exterior Features
- Roof: Composition
Utility Information
- Sewer: Public Sewer
- Energy: Thermostat, Hvac, Attic Vents
School Information
- Elementary School: Horne Elementary School
- Middle School: Truitt Middle School
- High School: Cypress Falls High School
Garage
- Garage
Parking
- Additional Parking
- Driveway Gate
- Total: 2
- Detached
- Auto Driveway Gate
- Driveway
Stories
- 2
Living Area
- 2,040 sqft
Listing Price History
Date
Event
Price
% Change
$ (+/-)
Dec 07, 2025
Price Changed
$309,000
-2%
-$5,000
Jul 07, 2025
Listed
$314,000
-
-
Location
Disclaimer: Copyright 2025 Houston Association of Realtors. All rights reserved. This information is deemed reliable, but not guaranteed. The information being provided is for consumers’ personal, non-commercial use and may not be used for any purpose other than to identify prospective properties consumers may be interested in purchasing. Data last updated 12/7/25 08:35




Notable upgrades include: New roof (2019), , Luxurious primary bathroom with a walk-in shower and seamless glass enclosure Updated lighting and ceiling fans, Neutral paint palette throughout, 2 blinds for a clean, modern look. Enjoy outdoor living: spacious patio and charming pergola—The large exterior hot tub Custom-built outbuilding offers flexible space for a workshop, studio, or playhouse. Sprinkler system, Air-conditioned garage, Beautifully landscaped yard in a serene setting
Convenient access to Hwy 6, Hwy 290, I-10, and the Energy Corridor
This home is a rare find in a sought-after location. Schedule your private tour today!