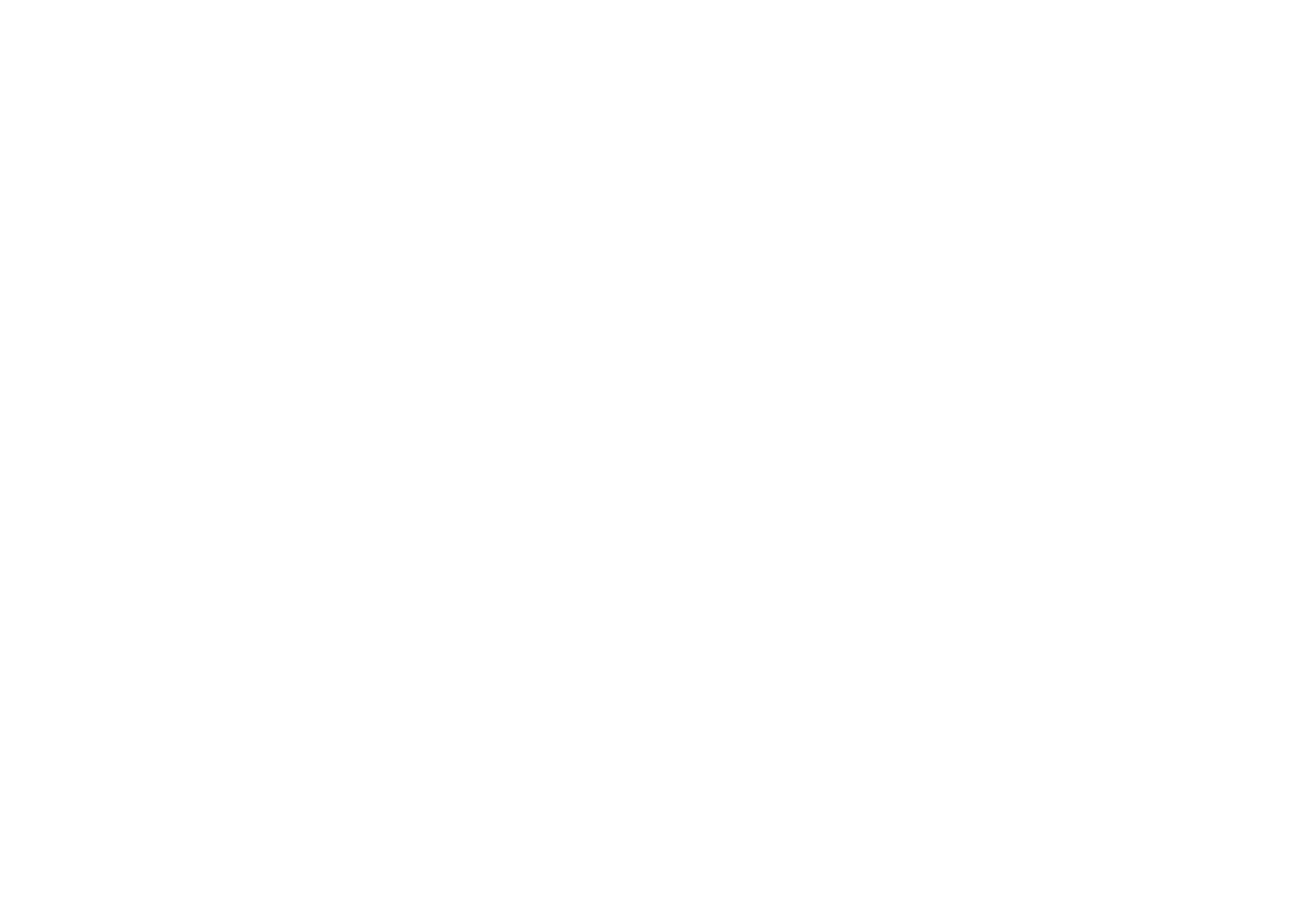
Listing Courtesy of: HOUSTON / Coldwell Banker Realty
611 E 10th 1/2 Street Houston, TX 77008
Sold (86 Days)
sold price not available

MLS #:
56470462
56470462
Taxes
$29,395(2022)
$29,395(2022)
Lot Size
6,250 SQFT
6,250 SQFT
Type
Single-Family Home
Single-Family Home
Year Built
2006
2006
Style
Craftsman, Traditional
Craftsman, Traditional
School District
27 - Houston
27 - Houston
County
Harris County
Harris County
Listed By
Steven Ciapi, Coldwell Banker Realty
Bought with
Mary Rothwell, Greenwood King Properties
Mary Rothwell, Greenwood King Properties
Source
HOUSTON
Last checked May 11 2025 at 10:36 AM CDT
HOUSTON
Last checked May 11 2025 at 10:36 AM CDT
Bathroom Details
- Full Bathrooms: 4
- Half Bathroom: 1
Interior Features
- 2 Staircases
- Alarm System - Owned
- Crown Molding
- Window Coverings
- Dry Bar
- Dryer Included
- Fire/Smoke Alarm
- Formal Entry/Foyer
- High Ceiling
- Refrigerator Included
- Washer Included
Subdivision
- Houston Heights
Property Features
- Fireplace: Gas Connections
- Fireplace: Gaslog Fireplace
- Foundation: Pier & Beam
Heating and Cooling
- Central Gas
- Central Electric
- Zoned
Pool Information
- Gunite
- Heated
- In Ground
Flooring
- Tile
- Wood
Exterior Features
- Brick
- Cement Board
- Roof: Composition
Utility Information
- Sewer: Public Sewer, Public Water
School Information
- Elementary School: Harvard Elementary School
- Middle School: Hogg Middle School (Houston)
- High School: Heights High School
Garage
- Attached Garage
Stories
- 2
Disclaimer: Copyright 2025 Houston Association of Realtors. All rights reserved. This information is deemed reliable, but not guaranteed. The information being provided is for consumers’ personal, non-commercial use and may not be used for any purpose other than to identify prospective properties consumers may be interested in purchasing. Data last updated 5/11/25 03:36



