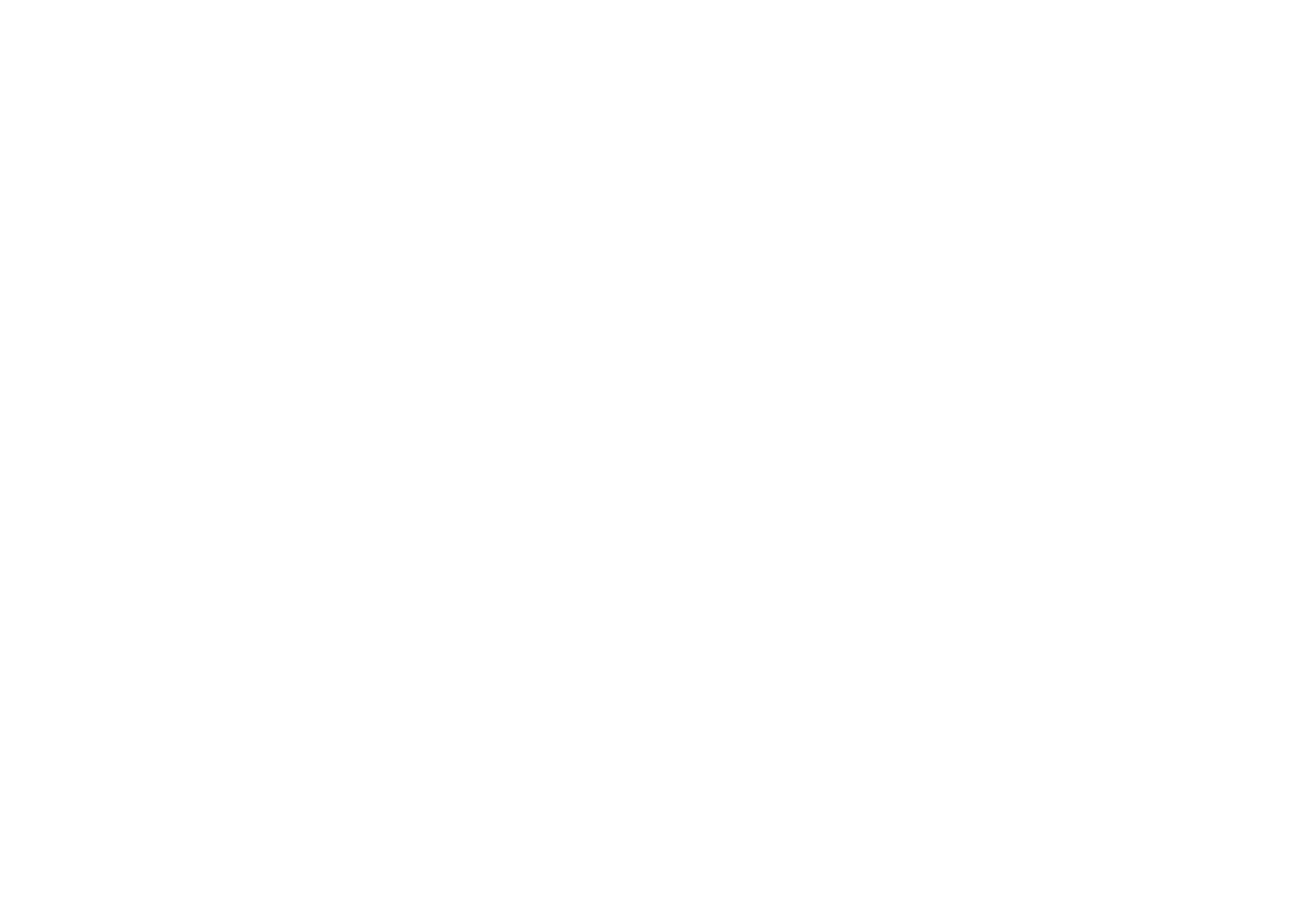


Listing Courtesy of: HOUSTON / Coldwell Banker Realty / Jeremy Alvarado
14522 Ravenhurst Lane Houston, TX 77070
Active (2 Days)
$355,500 (USD)
OPEN HOUSE TIMES
-
OPENSun, Nov 22:00 pm - 4:00 pm
Description
Nestled beneath the beautiful tree canopy of Prestonwood in the sought-after Champions area, this fully renovated 3-bed, 2-bath home blends modern comfort with timeless charm. Taken to the studs in 2017, it features PEX plumbing, tankless water heater, full-home generator, replaced A/C and ductwork (2018), spray-in insulation, and new gutters. The gourmet kitchen opens to the family room, perfect for entertaining or everyday living. Enjoy the bright sunroom and K-9 turfed backyard with a spacious patio—ideal for relaxing or play. Wood blinds accent every window, adding warmth and privacy throughout. Located minutes from major shopping, dining, and commuter routes, this home offers exceptional convenience in a serene, tree-lined neighborhood.
MLS #:
68573738
68573738
Taxes
$6,904(2025)
$6,904(2025)
Lot Size
8,999 SQFT
8,999 SQFT
Type
Single-Family Home
Single-Family Home
Year Built
1976
1976
Style
Traditional, Ranch
Traditional, Ranch
School District
13 - Cypress-Fairbanks
13 - Cypress-Fairbanks
County
Harris County
Harris County
Community
Prestonwood Forest Sec 05
Prestonwood Forest Sec 05
Listed By
Jeremy Alvarado, Coldwell Banker Realty
Source
HOUSTON
Last checked Nov 2 2025 at 7:11 AM CST
HOUSTON
Last checked Nov 2 2025 at 7:11 AM CST
Bathroom Details
- Full Bathrooms: 2
Interior Features
- Refrigerator Included
- Dishwasher
- Microwave
- Electric Oven
- Disposal
- Laundry: Washer Hookup
- Laundry: Electric Dryer Hookup
- Electric Range
- Sitting Area
- Walk-In Closet(s)
- Windows: Window Coverings
- Windows: Insulated/Low-E Windows
- Energy Star Qualified Appliances
- Wine Refrigerator
Kitchen
- Island W/ Cooktop
- Kitchen Open to Family Room
- Pantry
- Under Cabinet Lighting
- Soft Closing Drawers
- Soft Closing Cabinets
Subdivision
- Prestonwood Forest Sec 05
Lot Information
- 0 Up to 1/4 Acre
- Subdivided
- Back Yard
Property Features
- Fireplace: 1
- Fireplace: Gas Log
- Foundation: Slab
Heating and Cooling
- Electric
- Ceiling Fan(s)
Homeowners Association Information
- Dues: $802/Annually
Flooring
- Tile
- Bamboo
Exterior Features
- Roof: Composition
Utility Information
- Sewer: Public Sewer
- Energy: Thermostat, Attic Vents
School Information
- Elementary School: Hancock Elementary School (Cy-Fair)
- Middle School: Bleyl Middle School
- High School: Cypress Creek High School
Garage
- Garage
Parking
- Total: 2
- Garage Door Opener
- Detached
- Driveway
Stories
- 1
Living Area
- 2,483 sqft
Location
Disclaimer: Copyright 2025 Houston Association of Realtors. All rights reserved. This information is deemed reliable, but not guaranteed. The information being provided is for consumers’ personal, non-commercial use and may not be used for any purpose other than to identify prospective properties consumers may be interested in purchasing. Data last updated 11/2/25 00:11



