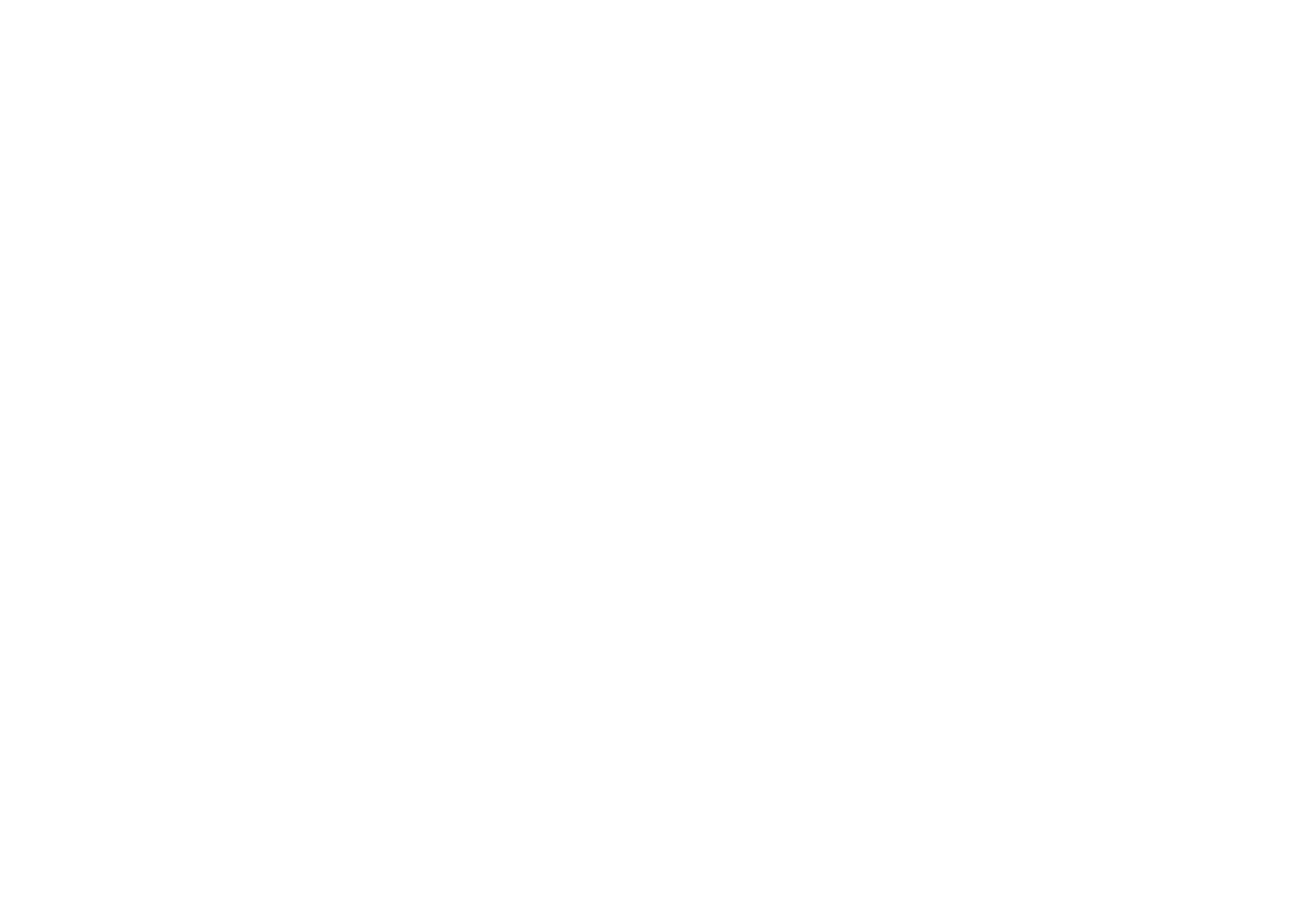


Listing Courtesy of: HOUSTON / Coldwell Banker Realty / Ozzie Ausburne
1325 Ashland Street Houston, TX 77008
Active (31 Days)
$1,100,000
Description
MLS #:
39877733
39877733
Taxes
$18,569(2024)
$18,569(2024)
Lot Size
4,400 SQFT
4,400 SQFT
Type
Single-Family Home
Single-Family Home
Year Built
2002
2002
Style
Traditional
Traditional
School District
27 - Houston
27 - Houston
County
Harris County
Harris County
Community
Houston Heights
Houston Heights
Listed By
Ozzie Ausburne, Coldwell Banker Realty
Source
HOUSTON
Last checked Jul 24 2025 at 12:10 AM CDT
HOUSTON
Last checked Jul 24 2025 at 12:10 AM CDT
Bathroom Details
- Full Bathrooms: 2
- Half Bathroom: 1
Interior Features
- Crown Molding
- Dry Bar
- High Ceilings
- Prewired for Alarm System
- Wired for Sound
- All Bedrooms Up
- Primary Bed - 2nd Floor
- Sitting Area
- Walk-In Closet(s)
- Laundry: Gas Dryer Hookup
- Laundry: Washer Hookup
- Energy Star Qualified Appliances
- Disposal
- Dryer Included
- Refrigerator Included
- Washer Included
- Wine Refrigerator
- Convection Oven
- Double Oven
- Freestanding Oven
- Gas Oven
- Microwave
- Free-Standing Range
- Gas Range
- Dishwasher
- Windows: Insulated/Low-E Windows
- Windows: Window Coverings
Kitchen
- Breakfast Bar
- Kitchen Island
- Kitchen Open to Family Room
- Pantry
- Under Cabinet Lighting
- Walk-In Pantry
Subdivision
- Houston Heights
Lot Information
- Back Yard
- Subdivided
- 0 Up to 1/4 Acre
Property Features
- Fireplace: 1
- Fireplace: Gas
- Foundation: Block & Beam
Heating and Cooling
- Natural Gas
- Ceiling Fan(s)
- Electric
Flooring
- Wood
Exterior Features
- Roof: Composition
Utility Information
- Sewer: Public Sewer
- Energy: Attic Vents, Thermostat, Hvac
School Information
- Elementary School: Love Elementary School
- Middle School: Hamilton Middle School (Houston)
- High School: Heights High School
Garage
- Garage
Parking
- Detached
- Additional Parking
- Garage Door Opener
- Double-Wide Driveway
- Total: 3
Stories
- 2
Living Area
- 2,909 sqft
Location
Disclaimer: Copyright 2025 Houston Association of Realtors. All rights reserved. This information is deemed reliable, but not guaranteed. The information being provided is for consumers’ personal, non-commercial use and may not be used for any purpose other than to identify prospective properties consumers may be interested in purchasing. Data last updated 7/23/25 17:10





An entertainer’s dream, the expansive wraparound island, abundant cabinetry, oversized butler’s pantry, and dedicated wine storage offer unmatched functionality and style.
Luxury continues upstairs and into the 926 sq ft garage apartment, complete with a full kitchen, bath, spacious living area, and private bedroom—perfect for guests, extended family, or rental income. Below, a three-car garage with a second utility room and extensive storage adds even more versatility.
Every inch of this home is thoughtfully designed to blend beauty, comfort, and opportunity. This is more than a home—it’s a lifestyle. Don’t miss it.