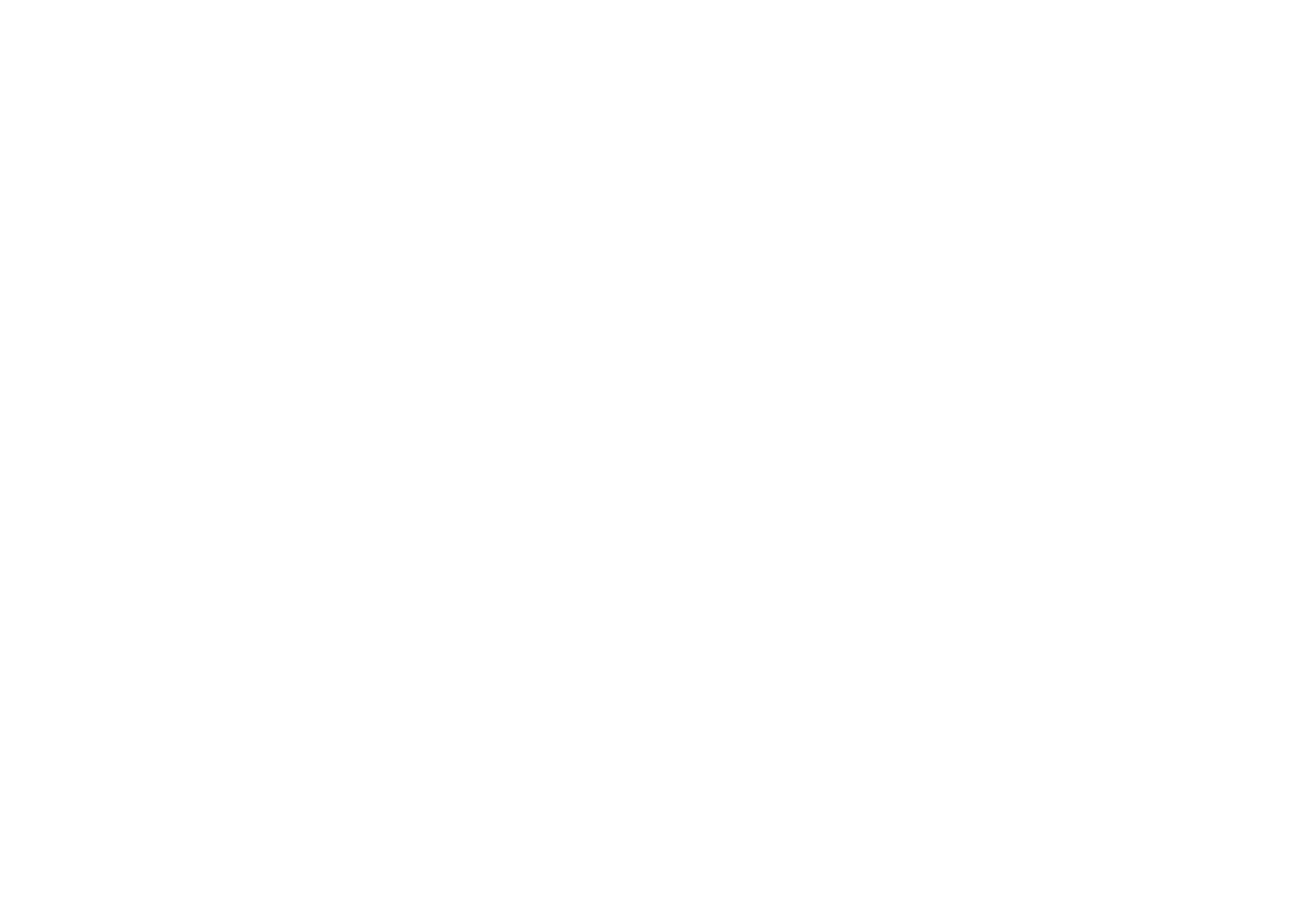


Listing Courtesy of: HOUSTON / Coldwell Banker Realty / Darren Upp
12110 Fletching Stone Lane Houston, TX 77044
Active (24 Days)
$395,000
MLS #:
69846552
69846552
Taxes
$12,842(2024)
$12,842(2024)
Lot Size
5,776 SQFT
5,776 SQFT
Type
Single-Family Home
Single-Family Home
Year Built
2023
2023
Style
Traditional
Traditional
School District
29 - Humble
29 - Humble
County
Harris County
Harris County
Community
Balmoral East Sec 3
Balmoral East Sec 3
Listed By
Darren Upp, Coldwell Banker Realty
Source
HOUSTON
Last checked Sep 7 2025 at 12:45 PM CDT
HOUSTON
Last checked Sep 7 2025 at 12:45 PM CDT
Bathroom Details
- Full Bathrooms: 2
- Half Bathroom: 1
Interior Features
- Dishwasher
- Microwave
- Disposal
- Laundry: Washer Hookup
- Laundry: Gas Dryer Hookup
- Primary Bed - 1st Floor
- En-Suite Bath
- Walk-In Closet(s)
- Windows: Insulated/Low-E Windows
Kitchen
- Kitchen Open to Family Room
- Kitchen Island
- Walk-In Pantry
- Breakfast Bar
- Under Cabinet Lighting
Subdivision
- Balmoral East Sec 3
Lot Information
- 0 Up to 1/4 Acre
- Subdivided
- Greenbelt
Property Features
- Fireplace: 0
- Foundation: Slab
Heating and Cooling
- Natural Gas
- Electric
- Ceiling Fan(s)
Homeowners Association Information
- Dues: $1480/Annually
Flooring
- Carpet
- Tile
- Vinyl Plank
Exterior Features
- Roof: Composition
Utility Information
- Sewer: Public Sewer
- Energy: Thermostat, Attic Vents, Hvac>15 Seer, Lighting
School Information
- Elementary School: Centennial Elementary School (Humble)
- Middle School: Lake Houston Middle School (Humble)
- High School: Summer Creek High School
Garage
- Attached Garage
Parking
- Total: 2
- Attached
- Double-Wide Driveway
Stories
- 2
Living Area
- 2,891 sqft
Location
Disclaimer: Copyright 2025 Houston Association of Realtors. All rights reserved. This information is deemed reliable, but not guaranteed. The information being provided is for consumers’ personal, non-commercial use and may not be used for any purpose other than to identify prospective properties consumers may be interested in purchasing. Data last updated 9/7/25 05:45




Description